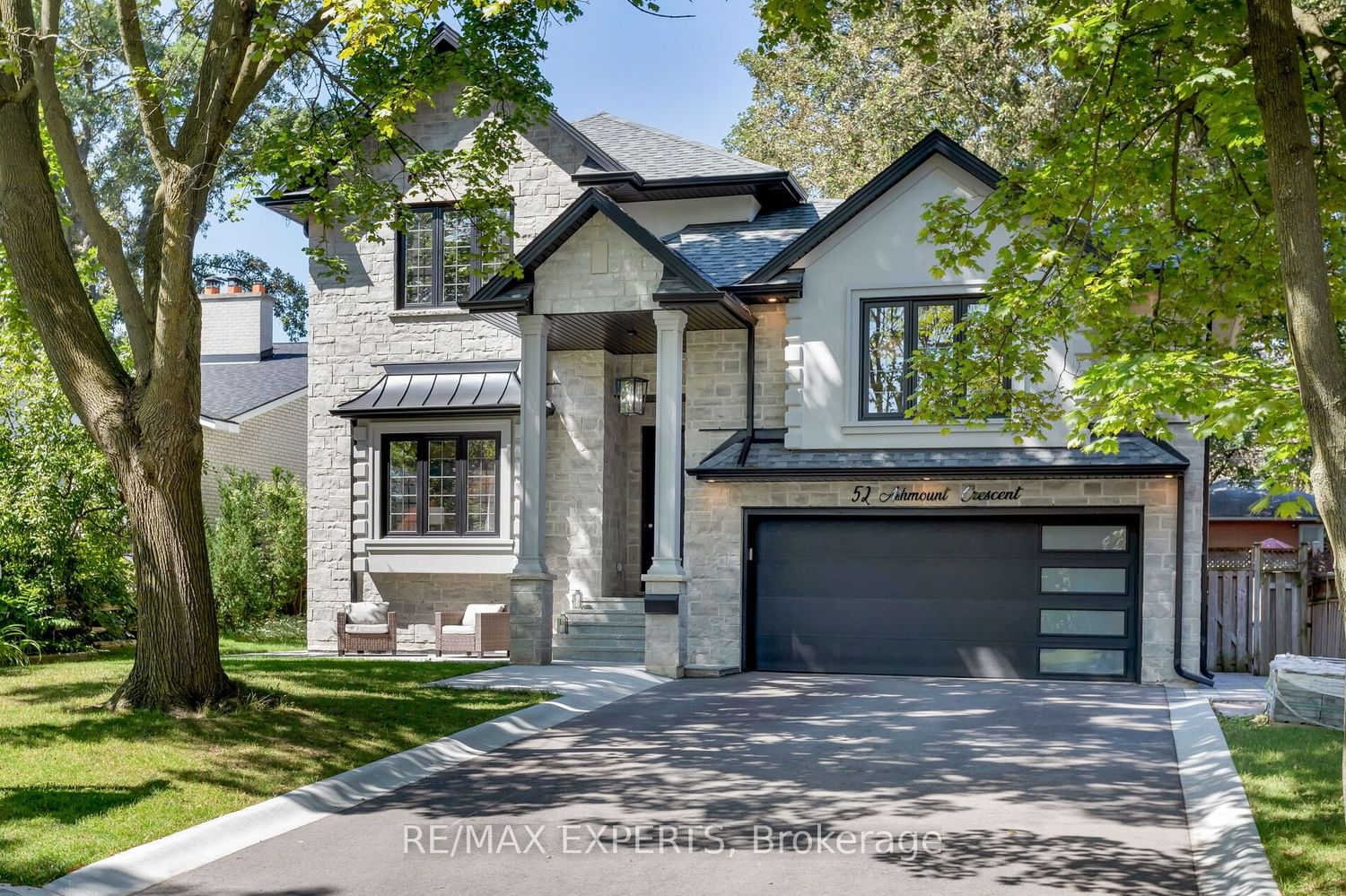$2,498,000
$*,***,***
5+1-Bed
5-Bath
3500-5000 Sq. ft
Listed on 2/23/24
Listed by RE/MAX EXPERTS
Welcome To Richmond Gardens Located On A Quiet Tree Lined Crescent...Boasting Over 4000SqFt Of LS, Absolute Quality Materials and Workmanship Shines In This Nearly Brand New, Custom Rebuild Feat 5+1 Bdrm/5 Bath, Oversized Custom Gourmet Kitchen W Breakfast Bar & Quartz Countertops Is Ready For Entertaining! Soaring 9.5Ft Ceilings On Main W Custom Built-In Wall Unit, Hardwood Flrs, Linear Fireplace, Lrg Bay Window; Crown Molding, Solid Core Doors, Custom Panel Millwork Thruout. Spacious Primary Bdrm Feat His/Her Closets, W/O Balcony, Luxurious Ensuite W Designer Freestanding Tub And Custom Vanity. Additional Plus One On Lower Level W Separate Entrance, Use For Office, Bedroom Or Mudroom W Plumbing Rough-Ins. Bsmt Level Includes Wet Bar, Generous Rec & Exercise Rm. Stunning Curb Appeal W Stone & Stucco Exterior, Retaining Walls, Interlocked, & Concrete Walk-Ways To Yard, W Plenty Of Sitting Area(s). Top Rated Schools: Richview C.I/Father Serra District.
Family Friendly Crescent "Community Within A Community".
To view this property's sale price history please sign in or register
| List Date | List Price | Last Status | Sold Date | Sold Price | Days on Market |
|---|---|---|---|---|---|
| XXX | XXX | XXX | XXX | XXX | XXX |
| XXX | XXX | XXX | XXX | XXX | XXX |
| XXX | XXX | XXX | XXX | XXX | XXX |
W8088748
Detached, 2-Storey
3500-5000
12
5+1
5
2
Built-In
6
0-5
Central Air
Finished
Y
Y
Stone, Stucco/Plaster
Forced Air
N
$10,393.00 (2023)
109.56x55.00 (Feet)
